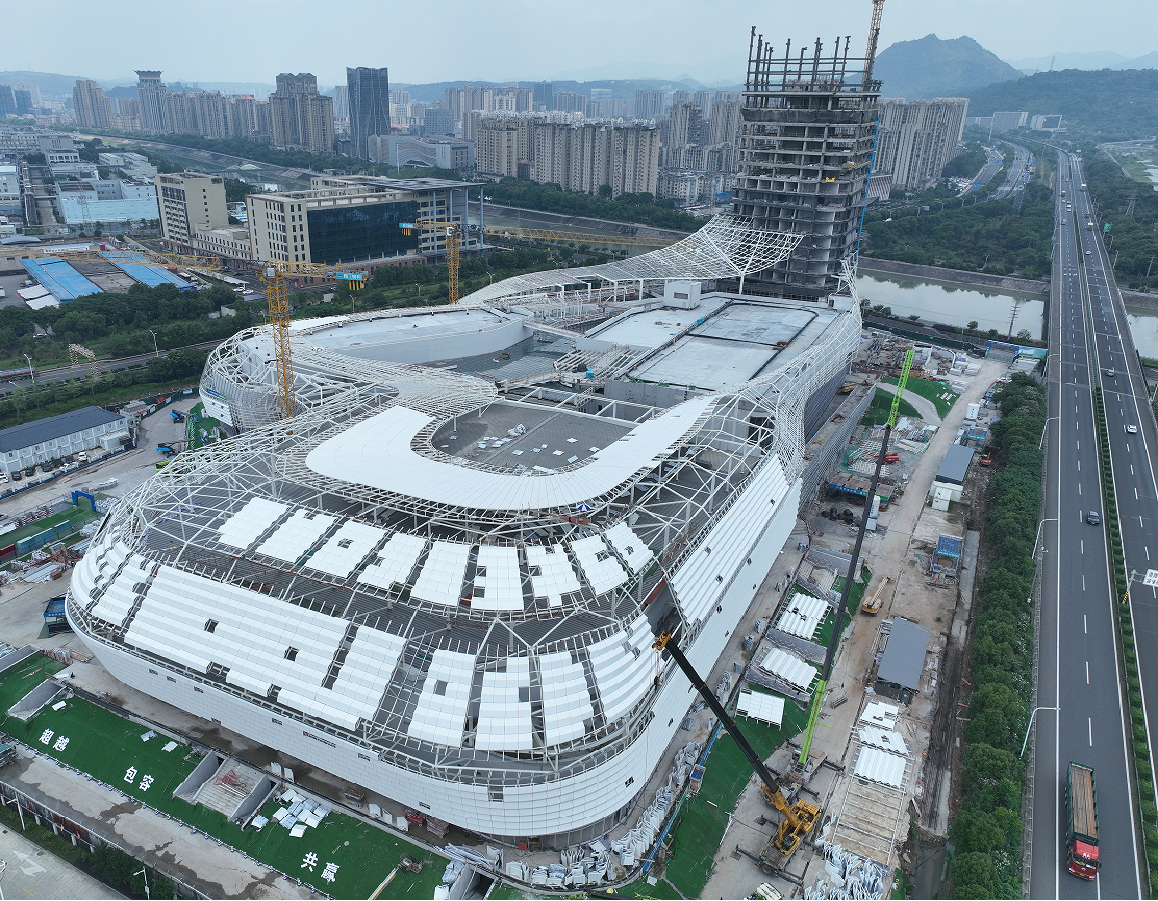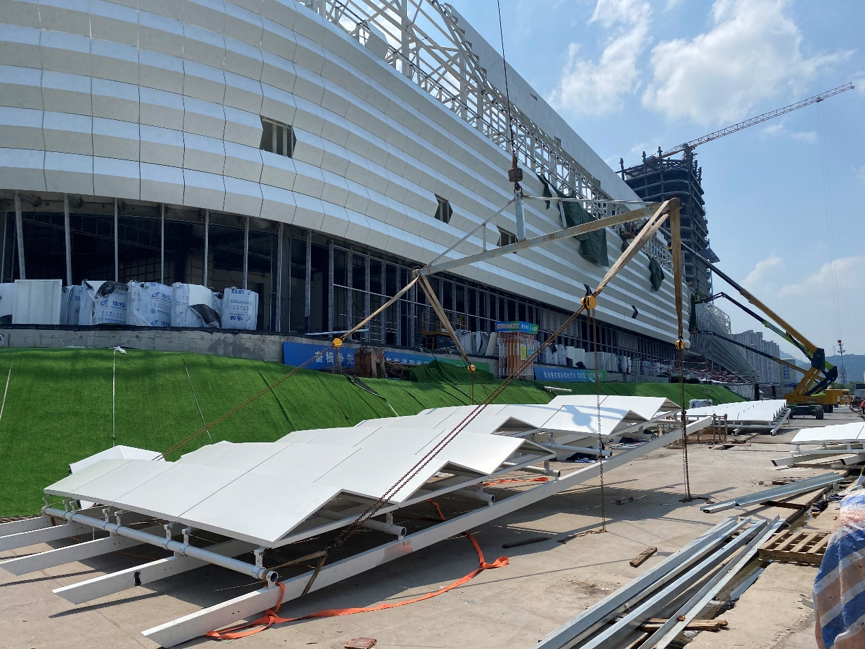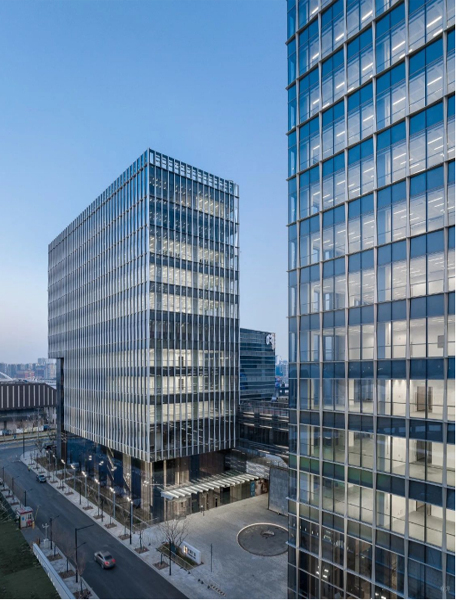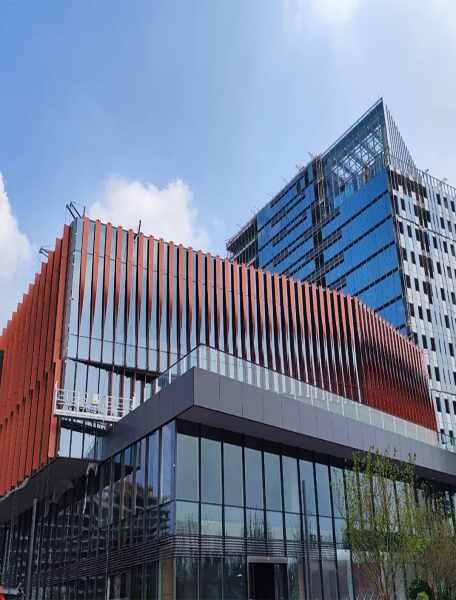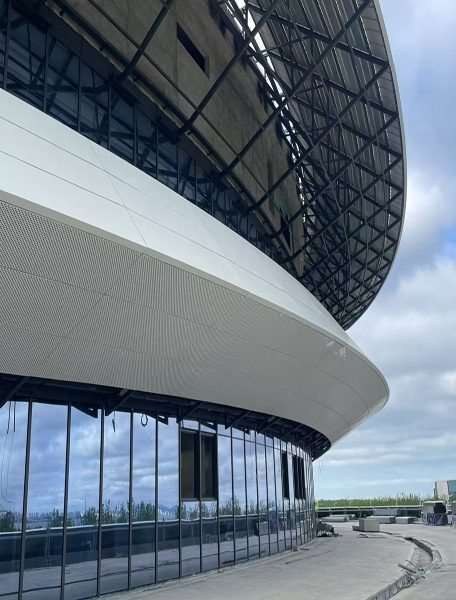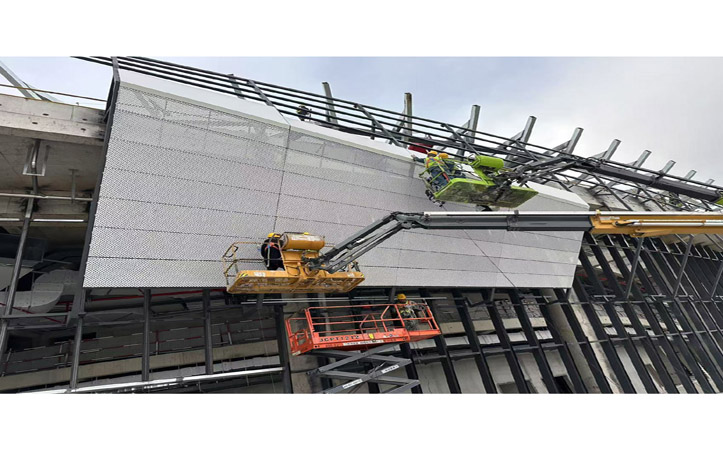Our company was responsible for the design and supply of the curtain wall systems for the Small Ball Center, a large-scale sports and hospitality complex with a total construction area of 121,306 m².
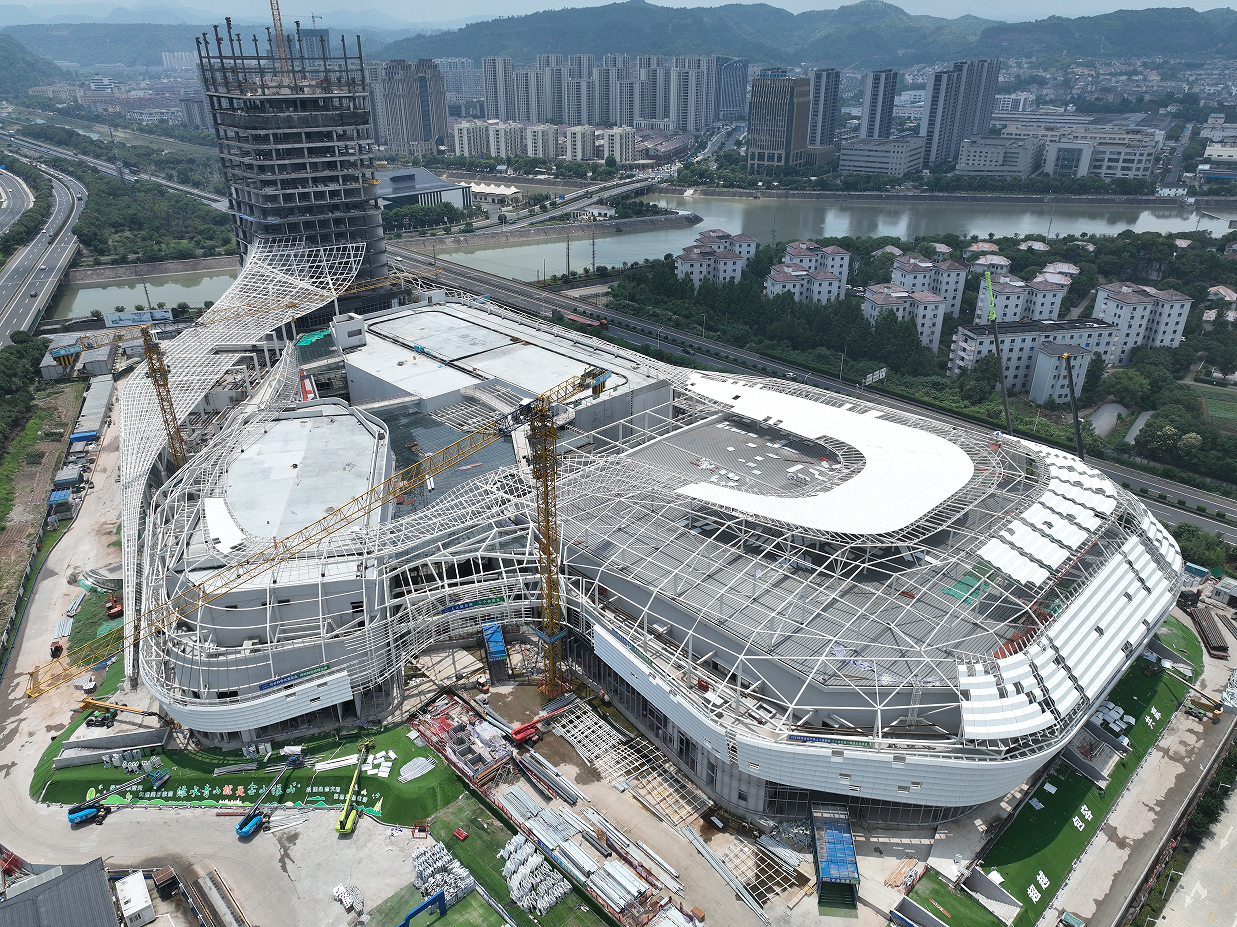
Scope of Work
We delivered a full turnkey solution for the façade systems, including:
- Podium Streamers (aluminum plate + glass combination)
- Podium Frame Glass Curtain Wall (unitized/stick-built system)
- Skylight & Aluminum Plate Roof (weatherproof and aesthetic integration)
- Roof Grille (architectural aluminum alloy grille for ventilation & shading)
- Aluminum Alloy Door & Window Shutters (functional and decorative elements)
Key Achievements
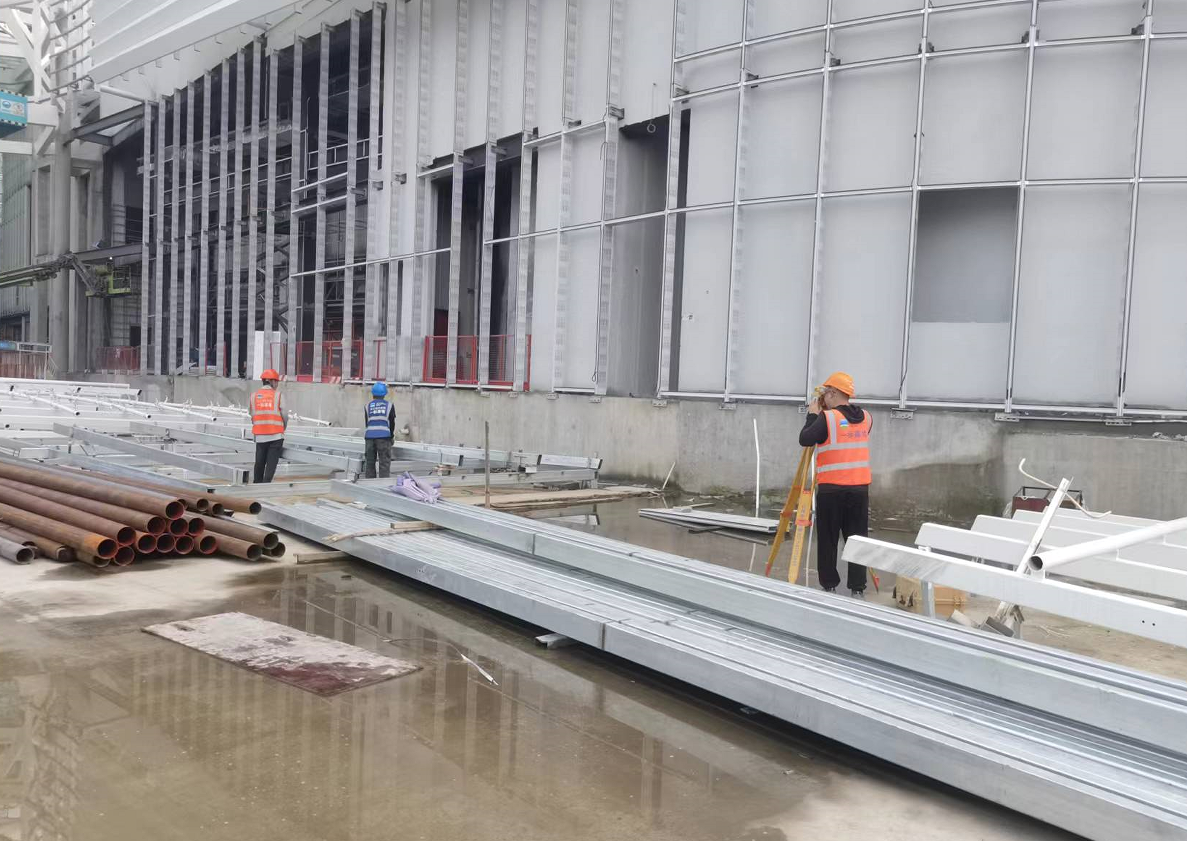
✅ Total Curtain Wall Area: 30,000 m²
Glass Curtain Wall: 9,500 m² (high-performance glazing for energy efficiency)
Aluminum Single Plate Curtain Wall: 17,820 m² (lightweight, durable, and customizable)
Aluminum Alloy Grille: 2,800 m² (structural and aesthetic enhancement)
✅ Complex Structural Integration
Seamless coordination with steel frame, concrete core, and mixed structures to ensure stability and precision.
Custom solutions for high-wind resistance (max height: 85.9m) and thermal performance.
✅ Efficient Project Execution
Completed within tight deadlines despite the large scale (19 floors, multiple functional zones).
Ensured high-quality finishes for both aesthetic appeal and long-term durability.
Challenges & Solutions
🔹 Challenge: Large-scale aluminum plate curtain wall (17,820 m²) required precise fabrication and installation.
Solution: Used BIM modeling for clash detection and optimized panel sizing to minimize waste.
🔹 Challenge: Integration of skylight & roof systems with the steel structure.
Solution: Custom-designed waterproofing and expansion joints to prevent leaks and thermal stress.
🔹 Challenge: Complex geometry of podium streamers and grille systems.
Solution: Prefabricated modular components for faster on-site assembly.
Conclusion
Our expertise in curtain wall engineering and installation ensured the successful delivery of this landmark project, meeting architectural, functional, and sustainability requirements. The Small Ball Center now stands as a modern, high-performance sports facility with a visually striking and durable façade.

 English
English

