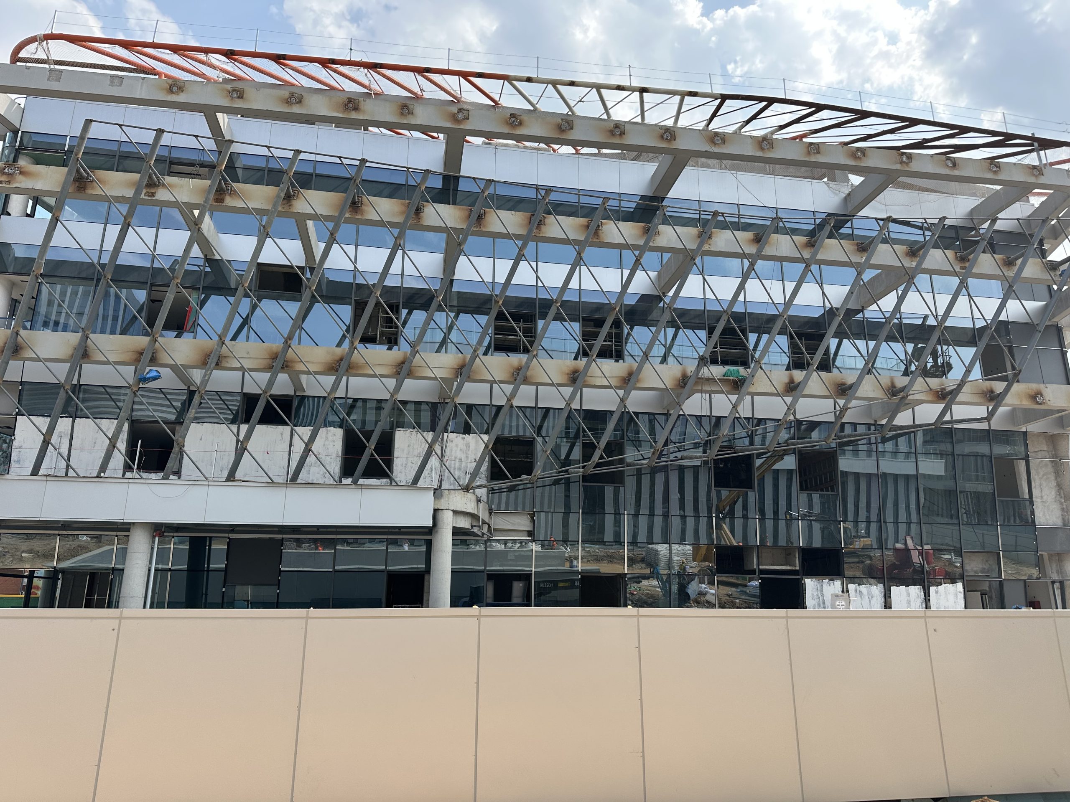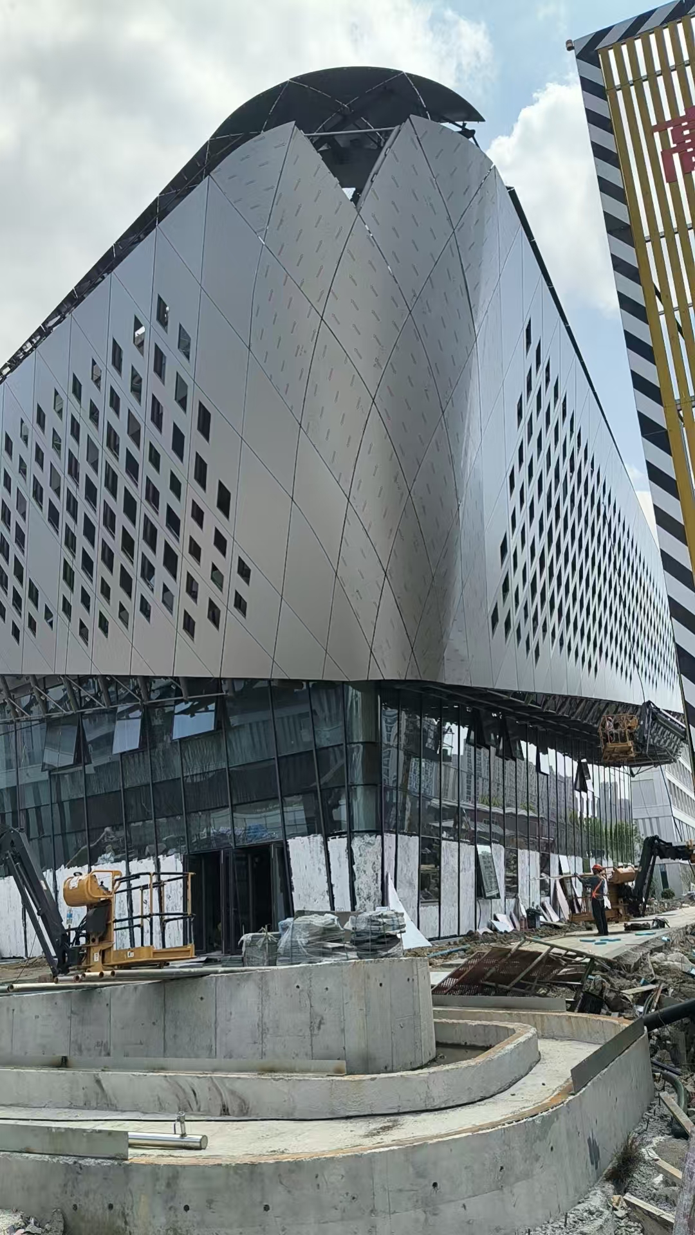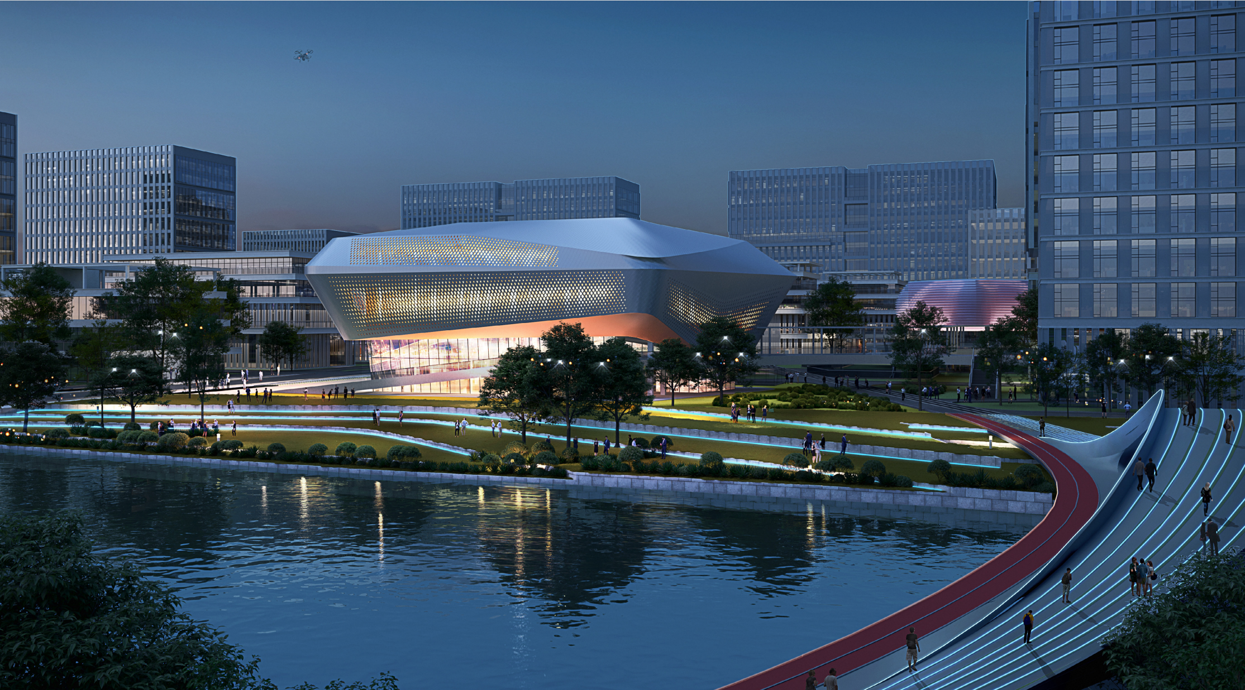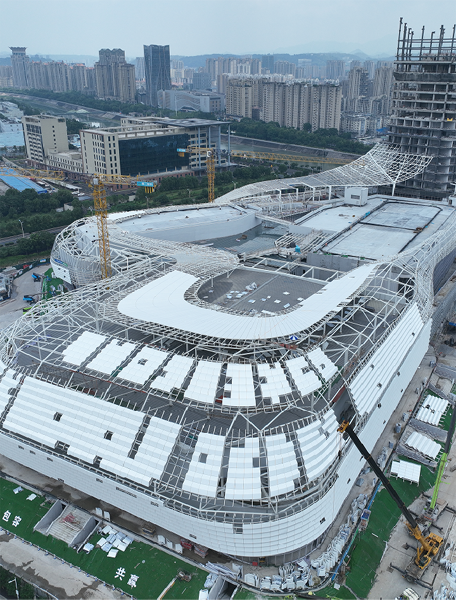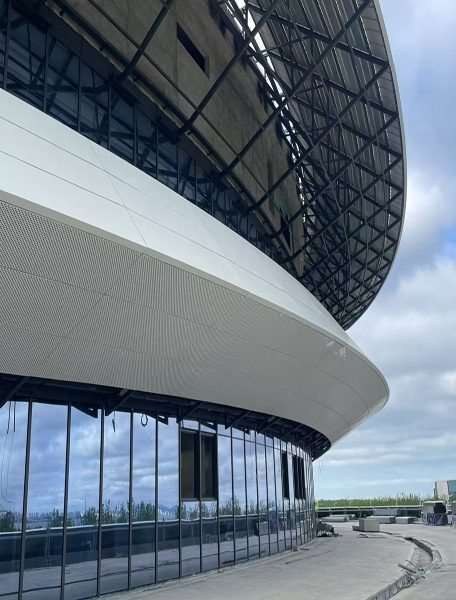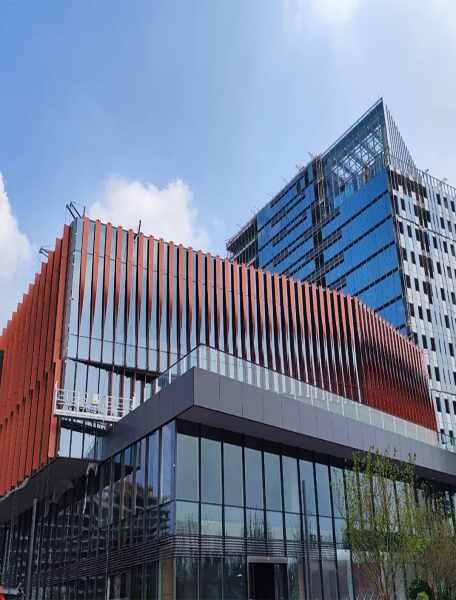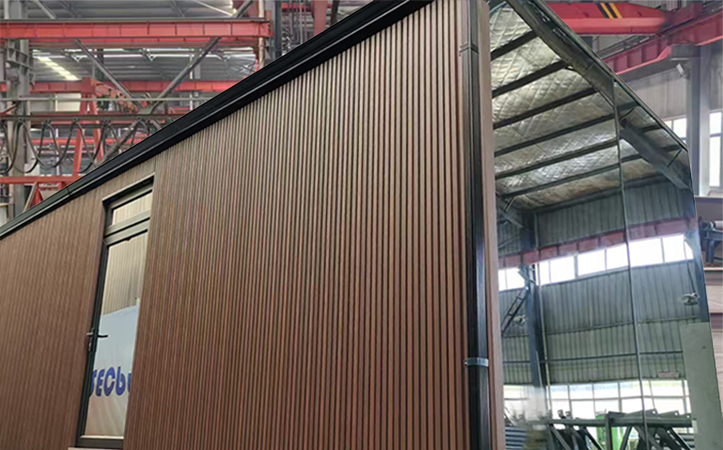This project involves the comprehensive facade renovation of a key academic complex in a prestigious university. By employing a contemporary curtain wall language, it reinterprets the solemnity and innovation inherent in educational architecture. The design adopts a strategy of “organic integration of glass and aluminum panel curtain walls,” preserving the original architectural texture while endowing the campus with a fresh contemporary character.
Design Features
✔ Modern Interpretation of Academic Spirit
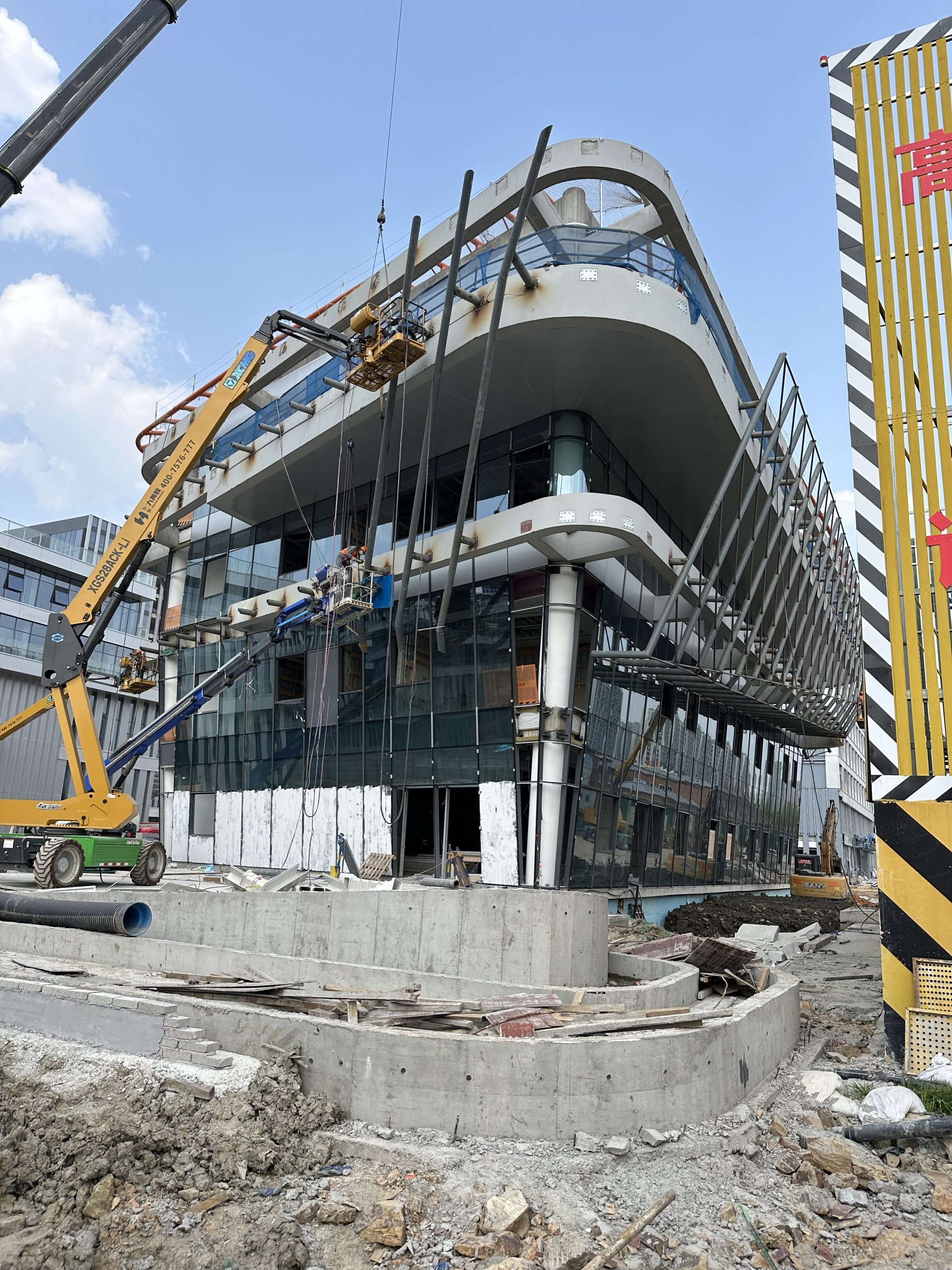
-
Transparent glass curtain wall system on the main facade creates an open and inclusive academic atmosphere
-
Three-dimensional folded aluminum panel design on side wings metaphorically represents the layered progression of knowledge structures
-
Graduated metal grilles at the top form rhythmic light and shadow effects
✔ Technical Innovations
-
Digital design tools ensure precise realization of complex curtain wall systems
-
Specially developed connection systems achieve seamless transitions between different materials
-
Aluminum panel system ingeniously integrates functional requirements with aesthetic appeal
Technical Implementation
🔧 Precision Construction
-
Advanced 3D scanning technology establishes detailed building information models
-
Factory prefabrication combined with on-site assembly enhances construction quality
🔧 Sustainable Design
-
Optimized thermal performance significantly improves energy efficiency
-
Smart glass systems enable adaptive light environment control
Project Achievements
✅ Recipient of provincial architectural design awards
✅ Became a campus landmark, widely praised by faculty and students
✅ Established an innovative benchmark for campus building renovations

 English
English

