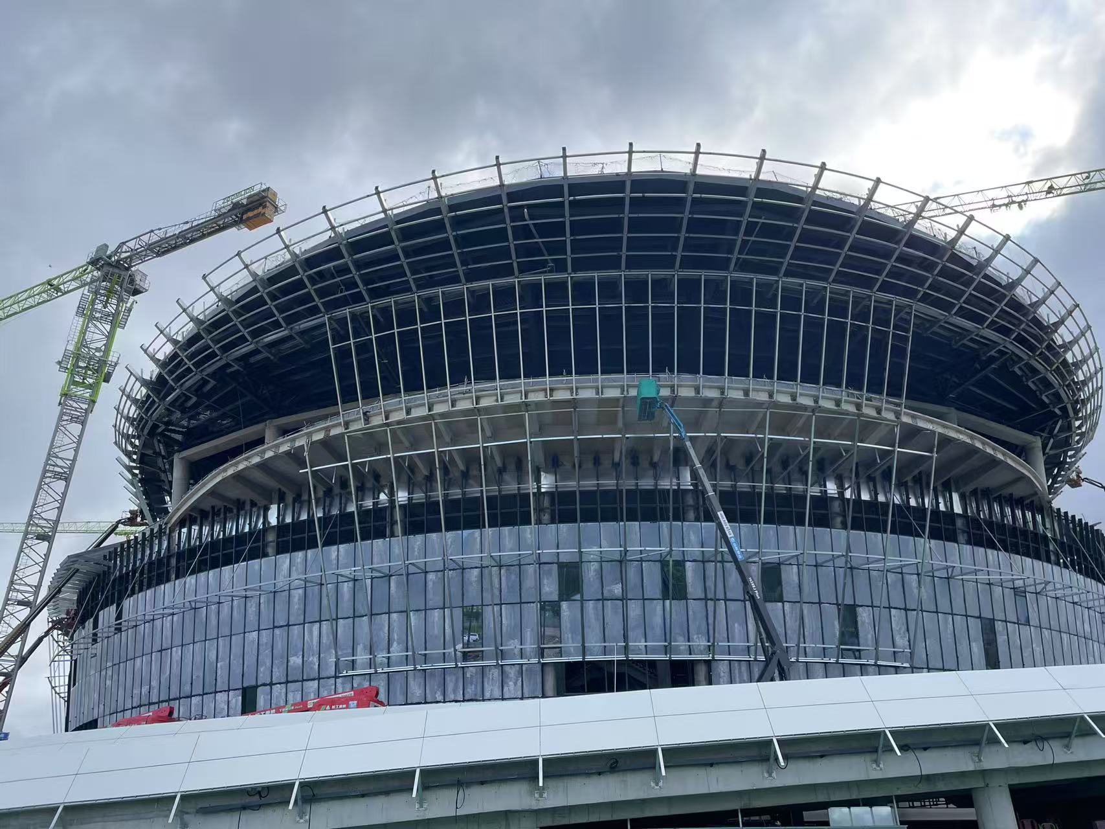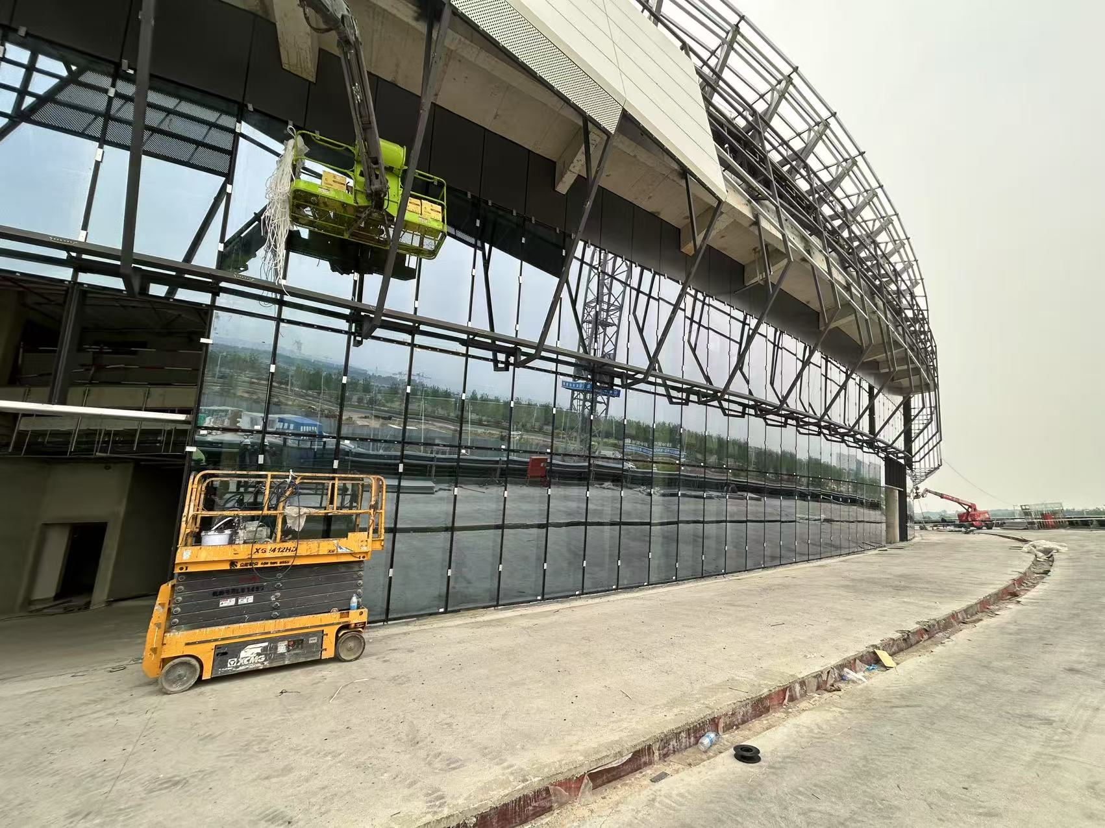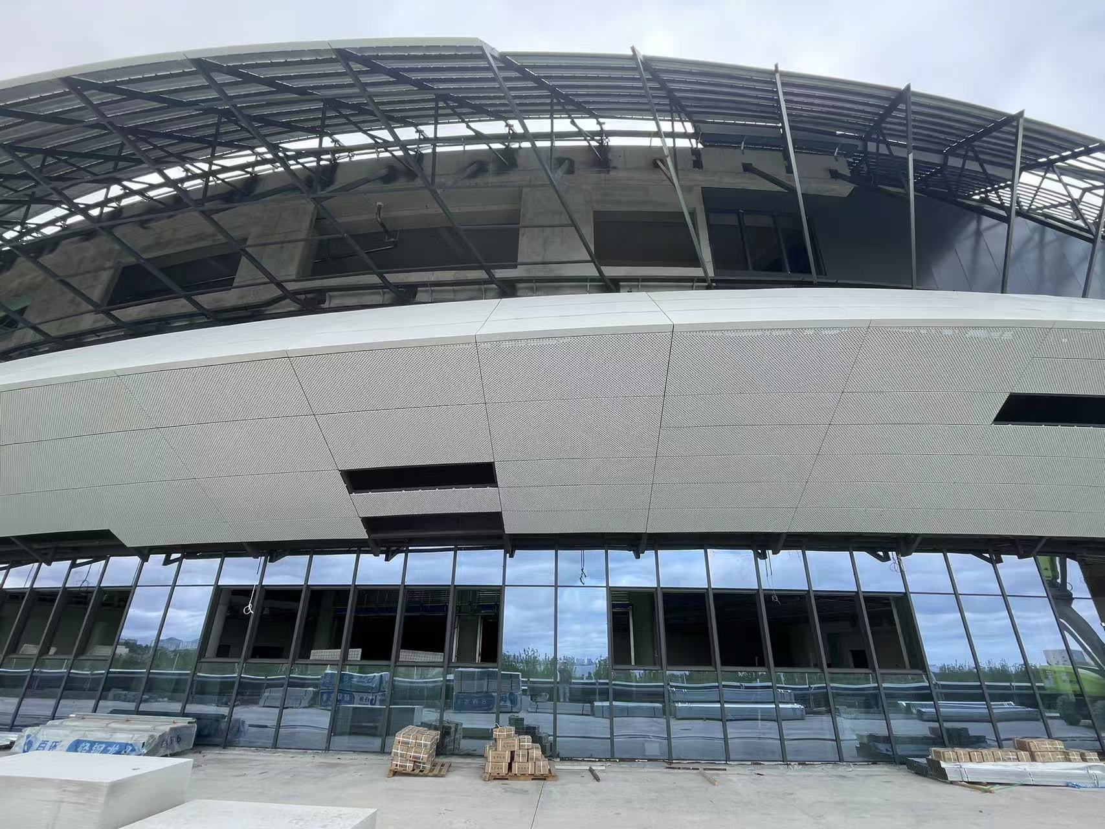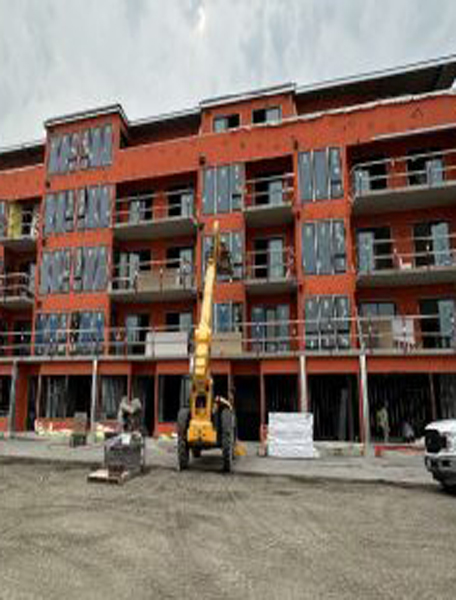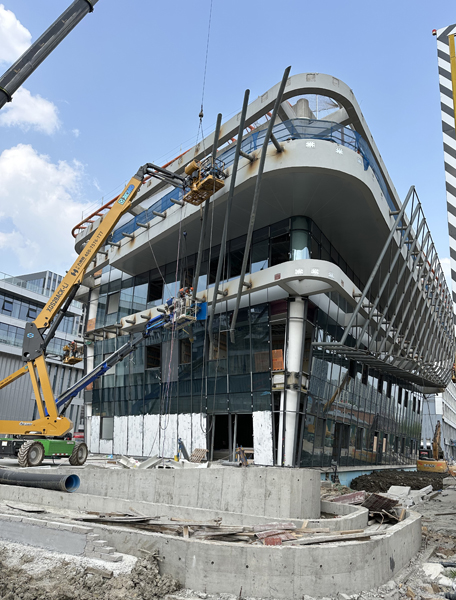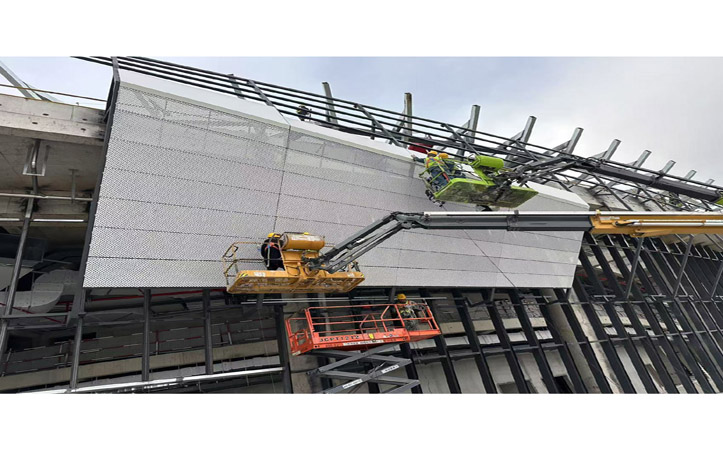Our company was responsible for the design, supply, and construction of the glass curtain wall system for the Bajiao Tower. As a landmark architectural project, the building features a modern glass curtain wall system that combines aesthetic appeal with high performance, achieving a transparent, lightweight, and energy-efficient façade.
Scope of Work
-
Full-glass curtain wall system (unitized/framed)
-
High-performance insulated glass (Low-E coated for thermal and acoustic insulation)
-
Steel structure support system (seamless integration with the main structure for stability)
-
Waterproofing and air-tightness treatment (weather-resistant sealants and optimized drainage)
-
Customized curtain wall design (aligned with the building’s unique octagonal geometry)
Key Highlights
✔ Transparent Visual Effect – Extensive use of glass maximizes natural lighting, enhancing the building’s modern aesthetic.
✔ Energy Efficiency & Sustainability – Low-E insulated glass significantly reduces energy consumption, meeting green building standards.
✔ Wind & Seismic Resistance – Located in a coastal region, the curtain wall underwent wind tunnel testing to ensure typhoon resistance.
✔ High-Precision Construction – BIM modeling and 3D layout technology ensured accurate installation of the complex façade.

 English
English

