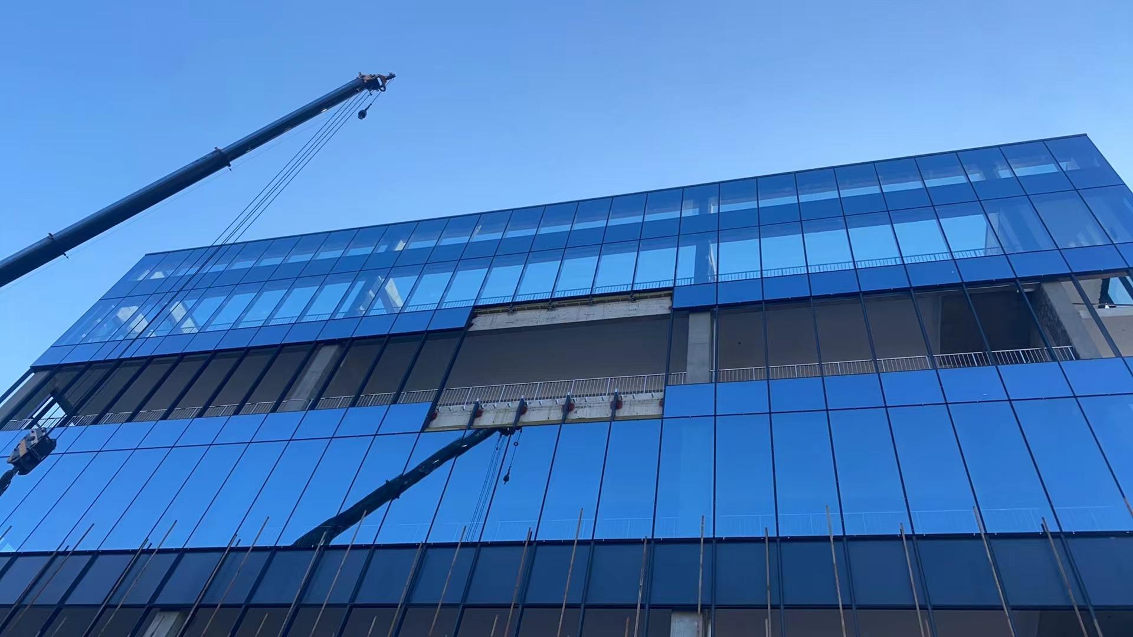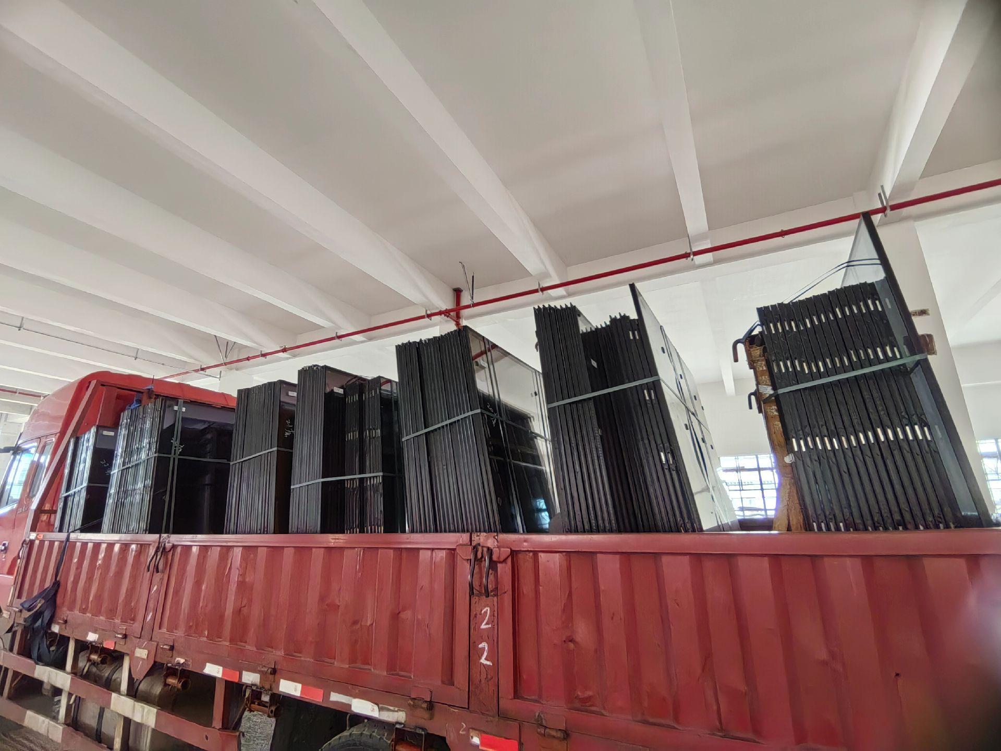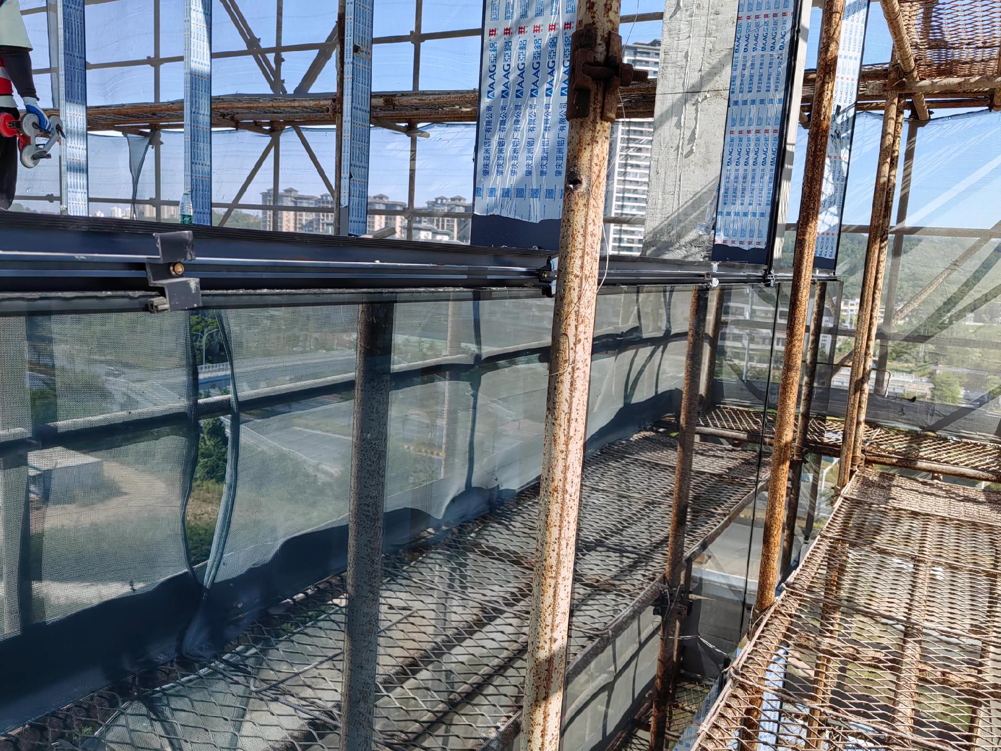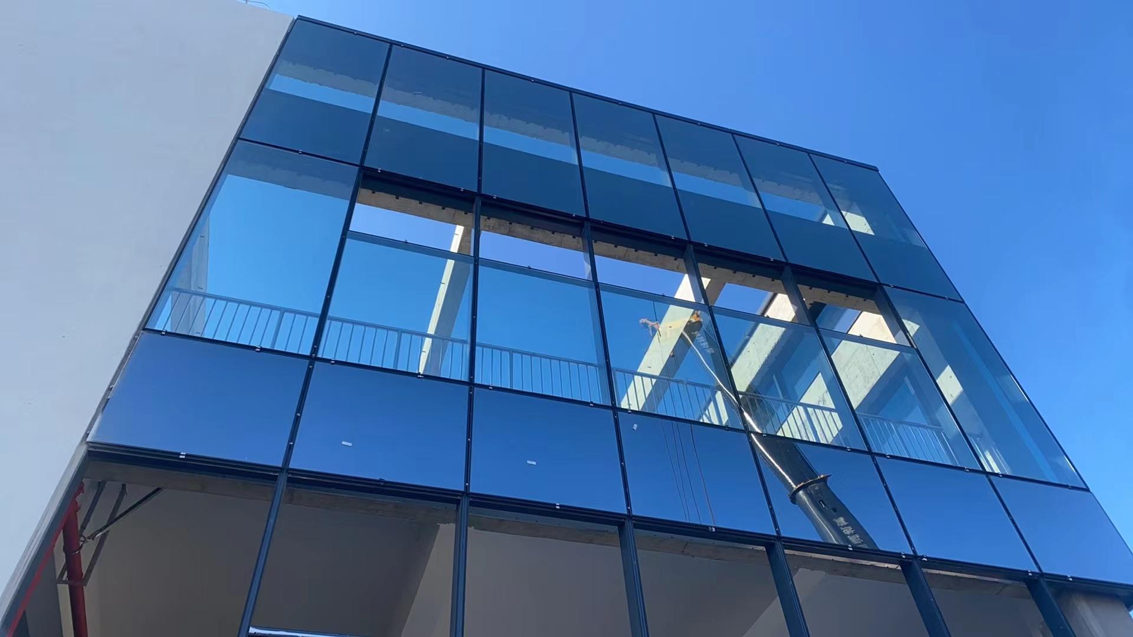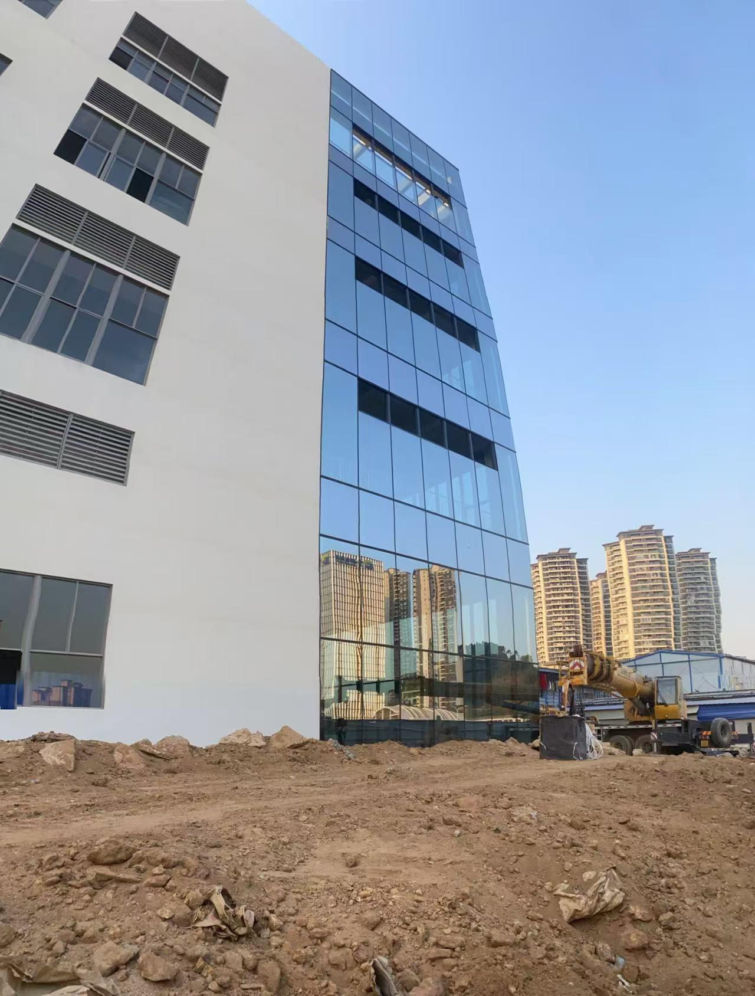Glass curtain walls are often called the “face” of modern office buildings. They define the overall look of a structure while improving daylight, insulation, and energy efficiency. In this article, we’ll walk you through a recent office building project where FASEC Window Wall Co.,ltd provided glass curtain wall design and materials — from concept to delivery.
🏢 Project Background
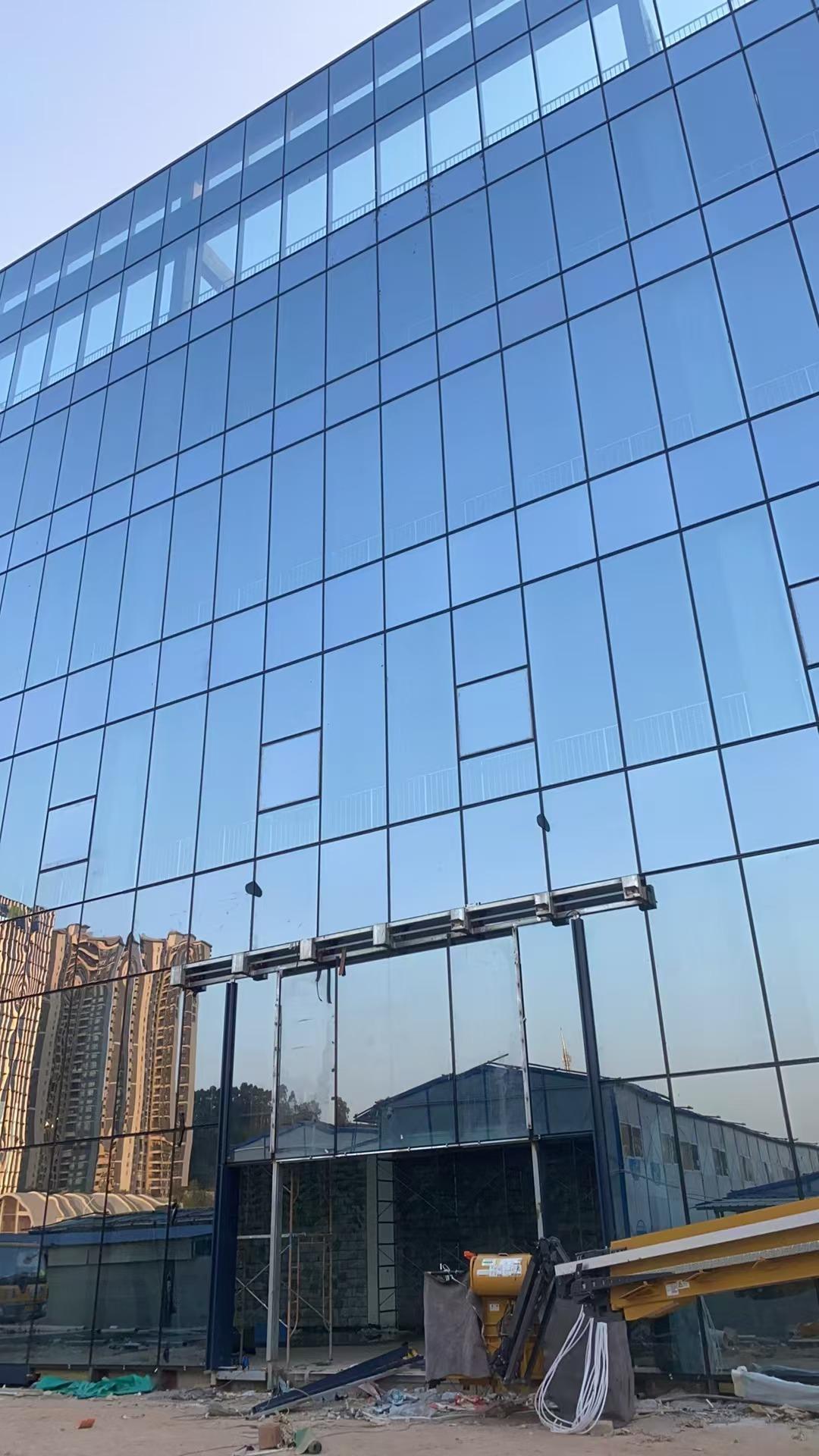
This case comes from a large office building in East China, featuring a clean, modern architectural style. The façade needed to balance natural light, thermal performance, and energy savings.
The client wanted the exterior to project a professional corporate image while ensuring a bright, comfortable workspace. After comparing several suppliers, they chose FASEC Window Wall Co.,ltd as their glass curtain wall design and materials partner. We delivered a complete package, from system design and material selection to production and factory inspection, working closely with the installation team to ensure smooth, efficient construction.
1️⃣ Planning: From Needs to Design
-
Requirement discussion: We met with the client to clarify expectations for daylighting, energy performance, and the overall appearance of the curtain wall.
-
On-site surveys: Our engineers visited the site multiple times, measuring the façade and assessing environmental conditions.
-
Tailored solution: Based on the building’s style and functional needs, we prepared a design plan that balanced aesthetics, practicality, and durability.
2️⃣ Material Preparation: Building on Quality
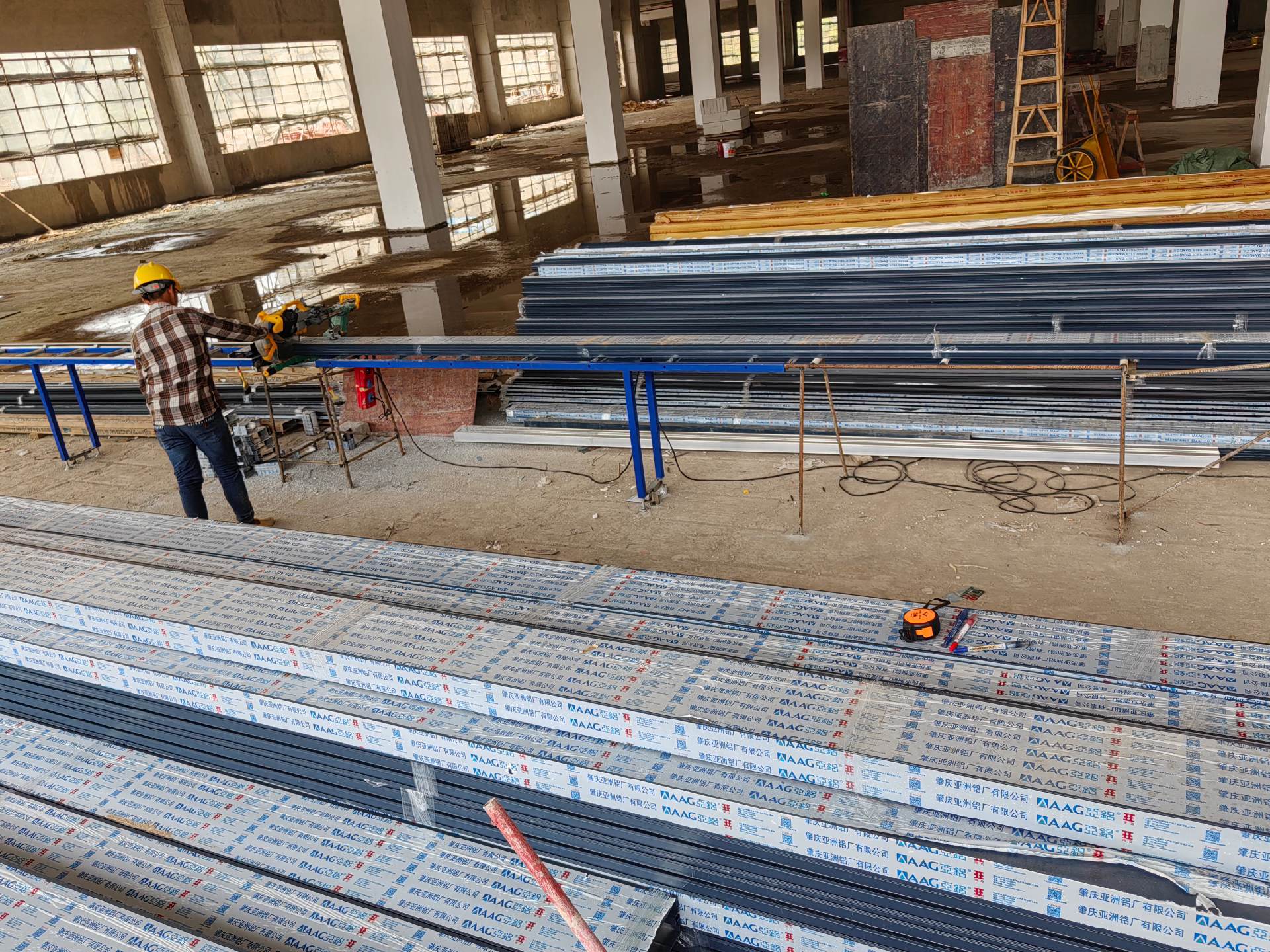
-
Premium glass: High-performance tempered insulated glass was selected for excellent thermal and acoustic insulation, meeting office energy standards.
-
Aluminum framing: Lightweight yet strong aluminum profiles, treated for corrosion resistance, were chosen for the structural framework.
-
Factory processing: All glass panels and framing components were prefabricated and quality-tested in our facility, ensuring consistent accuracy before arriving on-site.
3️⃣ Precise Measurement and Technical Support
-
Layout and positioning: We supplied detailed measurement data and reference drawings for the installation team.
-
Technical cooperation: Our engineers coordinated with installers, ensuring every step aligned perfectly with the design specifications.
4️⃣ Main Frame and Support System
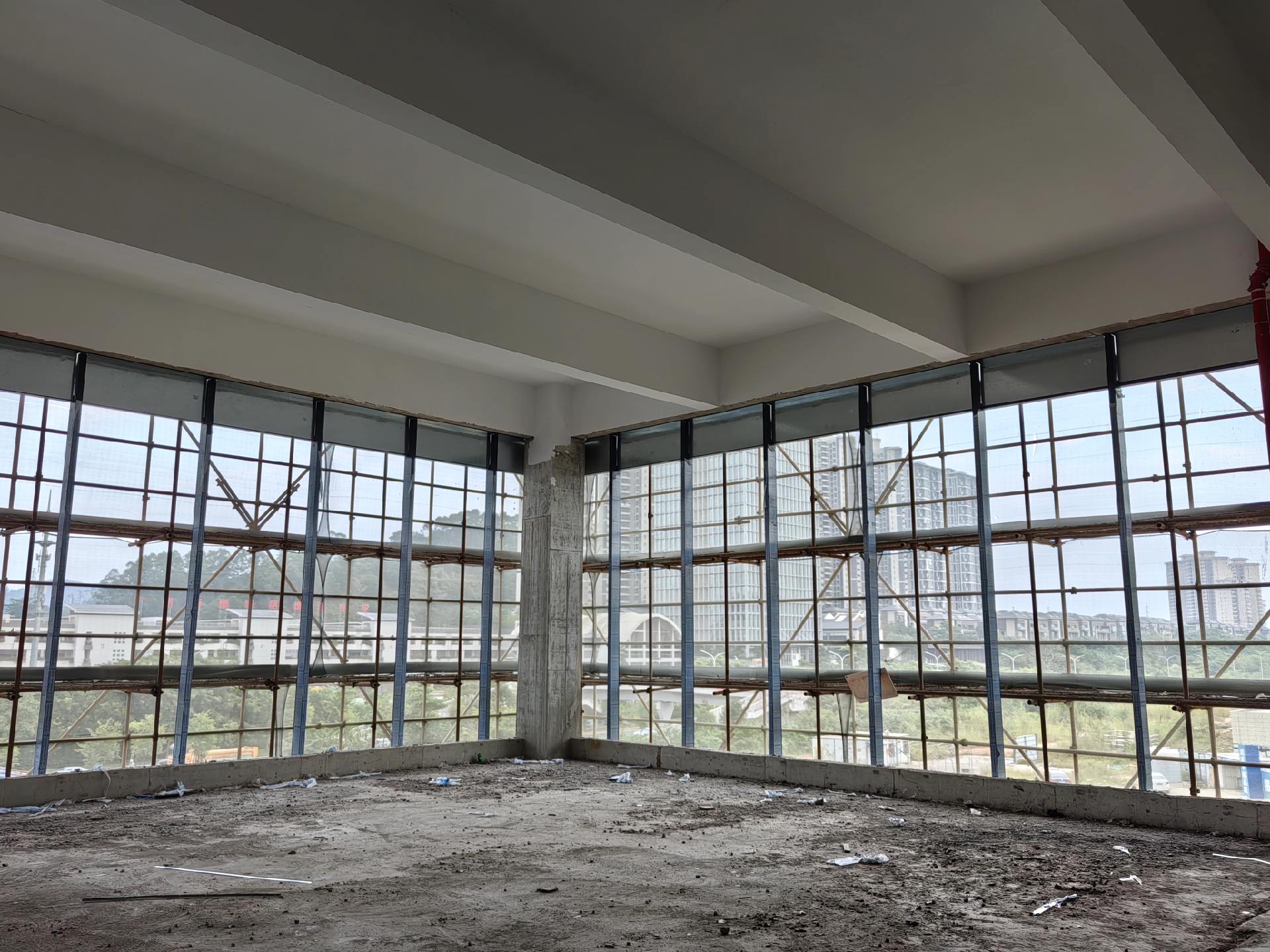
-
Structural design: We optimized the curtain wall framing to meet wind load and stability requirements, enhancing safety and durability.
-
Installation guidance: Clear instructions were provided on fixing methods for brackets and framing to help the on-site team work efficiently.
5️⃣ Glass Panel Installation Support
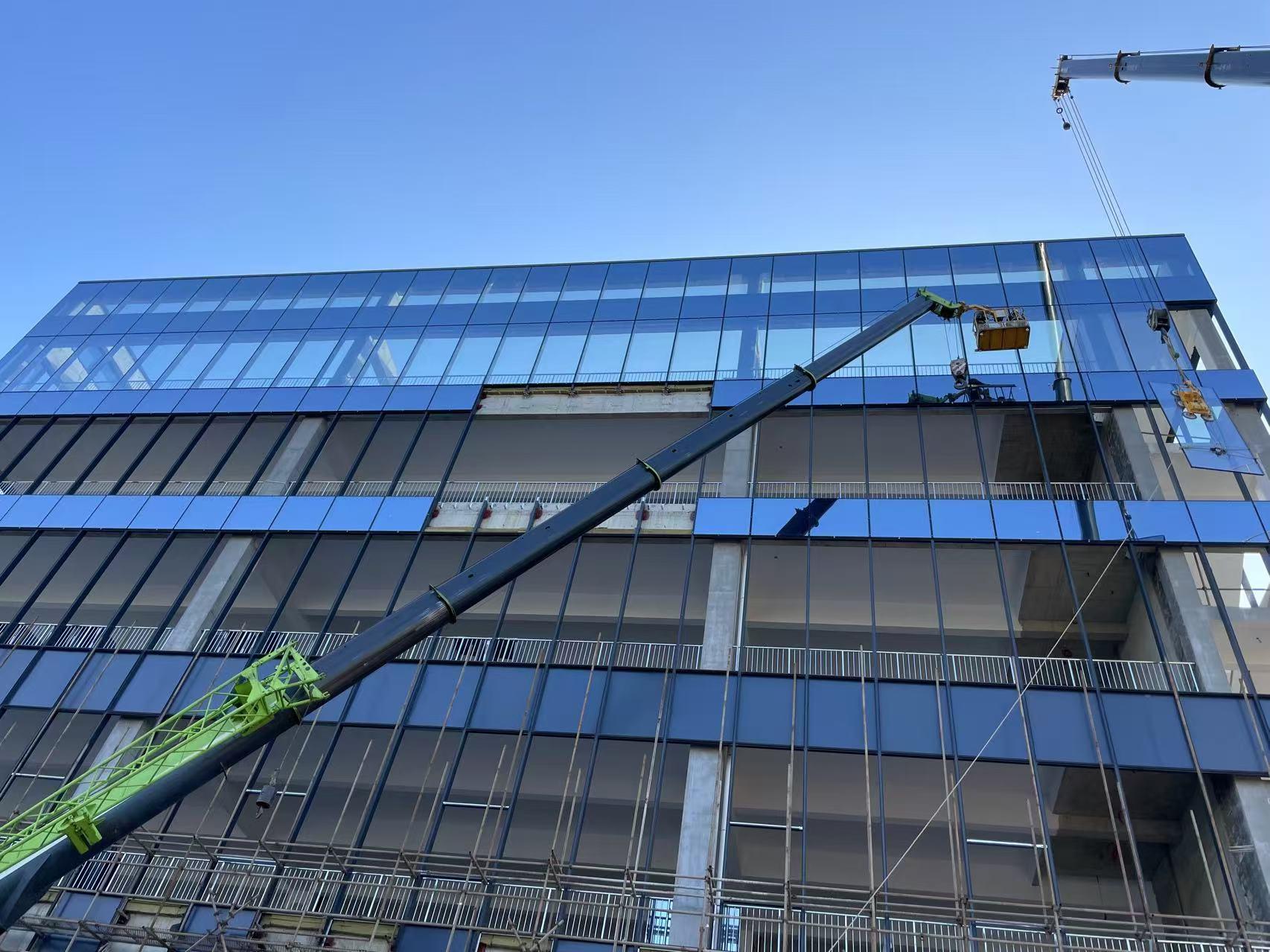
-
Lifting solutions: We shared safe and efficient panel lifting recommendations to prevent damage during handling and installation.
-
On-site coordination: Designers tracked progress and provided feedback to ensure each glass unit was positioned precisely and joints aligned seamlessly.
6️⃣ Waterproofing and Edge Finishing
-
Sealant selection: High-performance weatherproof sealants were supplied to create tight, durable joints between glass and frame.
-
Edge detailing: Special corner and edge treatments were designed to improve aesthetics and enhance waterproofing.
7️⃣ Completion and Handover
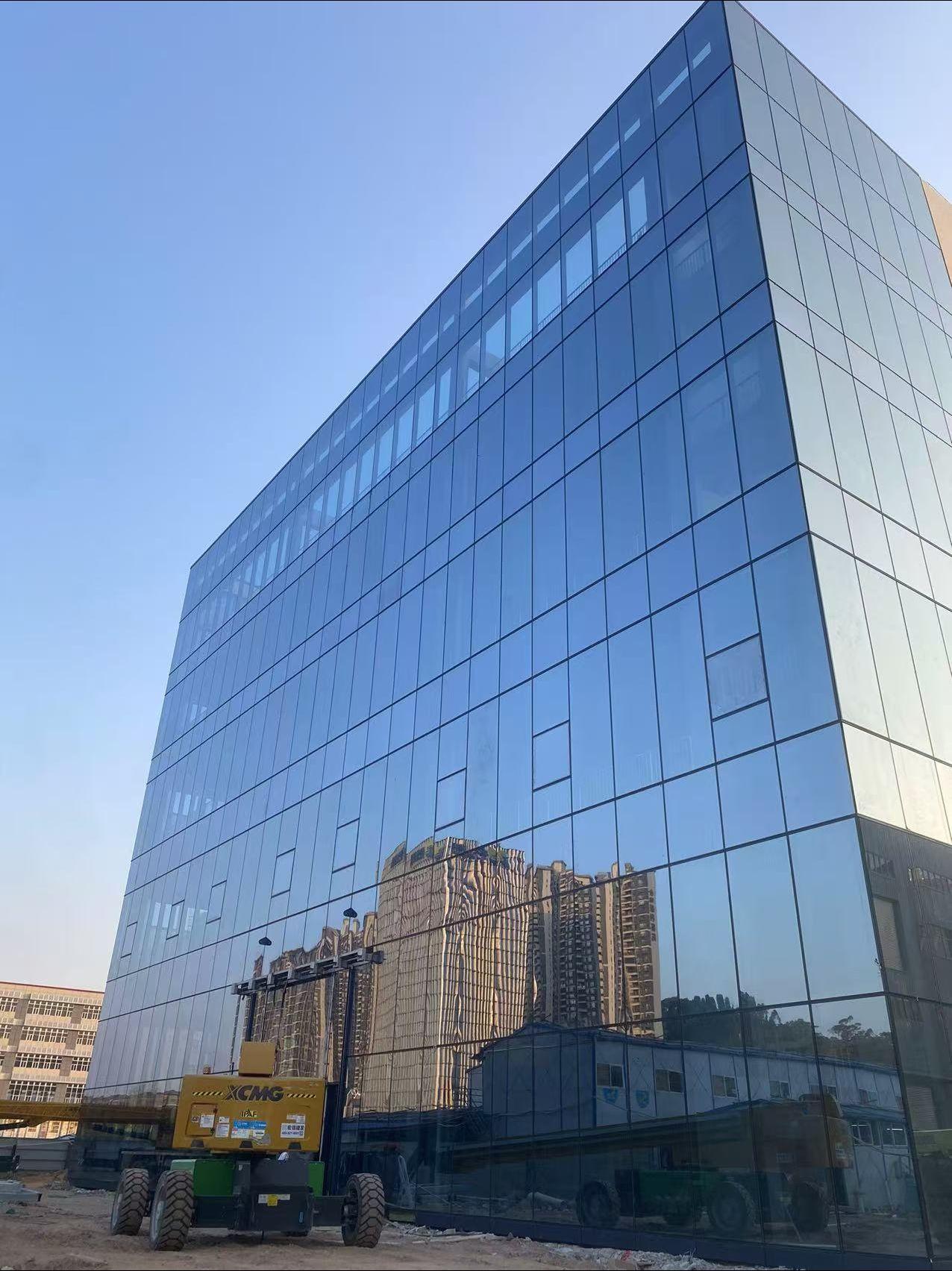
-
Final inspection: Together with the contractor, we reviewed the installed curtain wall to check for flatness, clarity, and structural performance.
-
Client feedback: The project was delivered on schedule, and the client praised the quality of materials and our design expertise.
-
Value delivered: The glass façade now provides a bright, pleasant indoor atmosphere while giving the office building a sleek, professional appearance.
🌟 Conclusion
From design to material supply, every detail matters when delivering an exceptional glass curtain wall system. At FASEC Window Wall Co.,ltd, we remain committed to helping clients elevate their office buildings with solutions that combine visual appeal, durability, and energy efficiency.

 English
English

