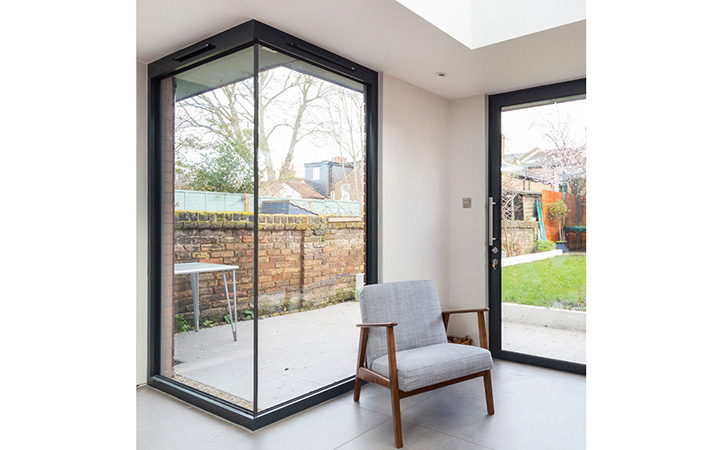The curtain wall is the outer wall of the building. It is not load-bearing and hangs like a curtain, so it is also called “curtain wall”. It is a lightweight wall with decorative effects commonly used in modern large and high-rise buildings. It is composed of panels and supporting structure systems, which can have a certain displacement ability relative to the main structure or have a certain deformation ability, and do not assume the role of the main structure.
Features:
- Curtain wall is an independent and complete overall structural system;
- Curtain walls are usually used on the outside of the main structure, and are generally covered on the surface of the main structure;
- The curtain wall has a certain micro-movement ability in the plane relative to the main structure.
Structure type:
Common glass curtain wall structural forms: hidden frame, semi-hidden frame, exposed frame, point type, all glass, etc.
Advantage:
- Light weight:
In the comparison of the same area, the quality of glass curtain wall is about 1/10~1/12 of that of whitewashed brick wall, 1/15 of that of marble and granite veneer wet construction method wall, and 1/5~1/1/5 of that of concrete siding. 7. In general buildings, the mass of the inner and outer walls is about 1/4 to 1/5 of the total weight of the building. The use of curtain wall can greatly reduce the weight of the building, thereby reducing the cost of foundation engineering.
- Flexible design:
The artistic effect is good, architects can design various shapes according to their own needs, can present different colors, coordinate with the surrounding environment, and cooperate with lighting to integrate the building with nature, so that high-rise buildings can reduce the sense of oppression.
- Strong anti-seismic ability:
With flexible design, strong wind and earthquake resistance, it is the best choice for tall buildings.
- Systematic construction:
Systematic construction makes it easier to control the construction period and takes less time.
- Modernization:
It can improve the novelty and technology of buildings, such as photovoltaic energy-saving curtain wall, double-layer ventilation duct breathing curtain wall, etc., which are matched with intelligent technology.
- Easy to update and maintain:
Since it is built on the outer structure of the building, it is convenient to repair or update it.
Classification:
According to usage:
The curtain wall can be divided into: building curtain wall, component building curtain wall, unitized curtain wall, glass curtain wall, stone curtain wall, metal plate curtain wall, full glass curtain wall, point-supported glass curtain wall, etc.
According to panel:
- Glass curtain wall
- According to the type of glass, it is divided into: monolithic glass, glued glass, insulating glass.
- According to the glass installation method, it is divided into: full glass curtain wall, glass brick curtain wall, point-connected glass curtain wall.
All-glass curtain wall: hanging glass curtain wall, floor-standing glass curtain wall.
Glass brick curtain wall: frame type glass brick curtain wall, filled glass brick curtain wall.
Point-connected glass curtain wall: pull rod type glass curtain wall, cable type glass curtain wall, truss type glass curtain wall.
- Metal sheet curtain wall
Single-piece aluminum plate, composite aluminum plate, aluminum-plastic plate, stainless steel plate, titanium alloy plate, color steel plate.
- Curtain wall of non-metal plate (except glass)
Stone board, honeycomb composite board, Trespa, ceramic board, calcium plastic board, wood-based board, pre-cast cement processing board.
Stone curtain wall: combined curtain wall, steel pin type stone curtain wall, short slot type stone curtain wall, channel type stone curtain wall, back-bolt type stone curtain wall, small unit type stone curtain wall, wet stick type stone curtain wall, honeycomb stone stone curtain wall.
According to the component:
- Frame type (component type) curtain wall
- Bright frame curtain wall
- Hidden frame glass curtain wall
- Horizontal and vertical hidden glass curtain wall
- Horizontal and vertical glass curtain wall
- Unitized curtain wall
- Unitized glass curtain wall: The unitized curtain wall is the same as the conventional component curtain wall. When starting the design, the first thing to consider is to meet the requirements of the architectural effect. On the basis of satisfying the architectural effect, the structure and structure of the curtain wall should be considered. design.
- Semi-unit glass curtain wall
- Small unit glass curtain wall
Related Products
- Address
No.3 Beishang New City, GongShu District, Hangzhou China
-
Phone
+86-18072735884
-
Landline
+86-571-88688170

 English
English











