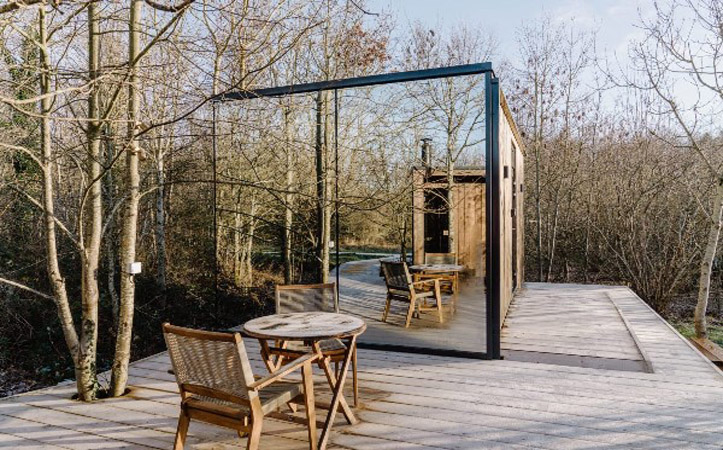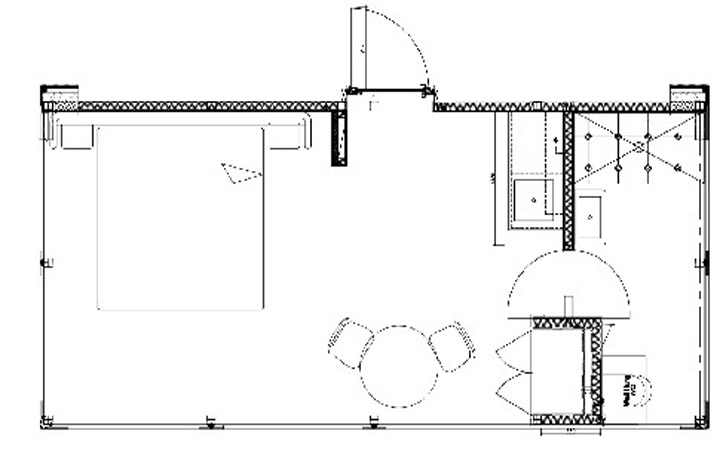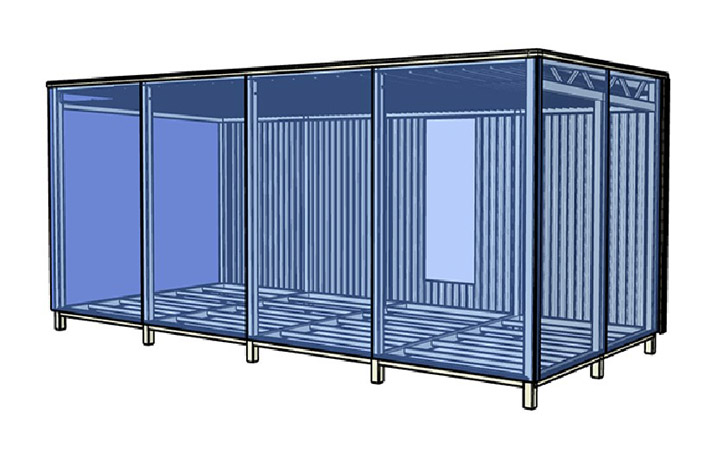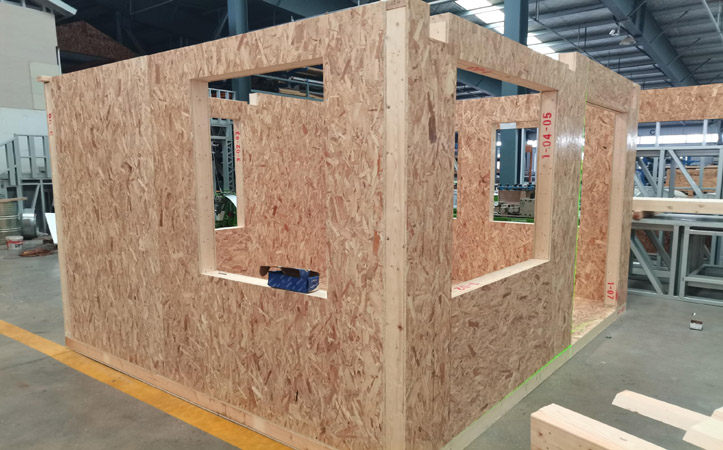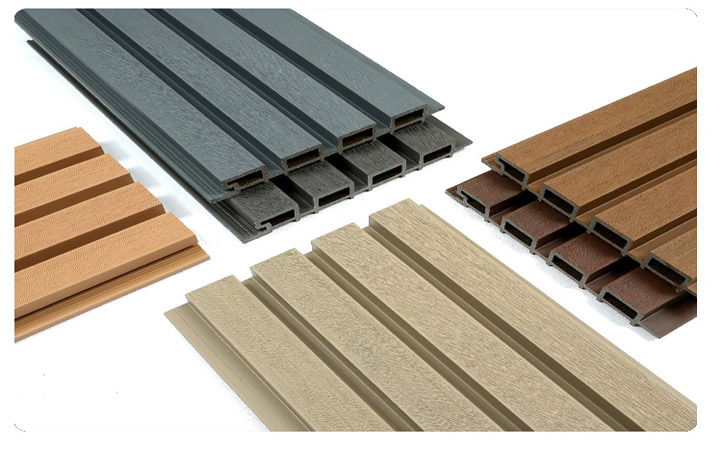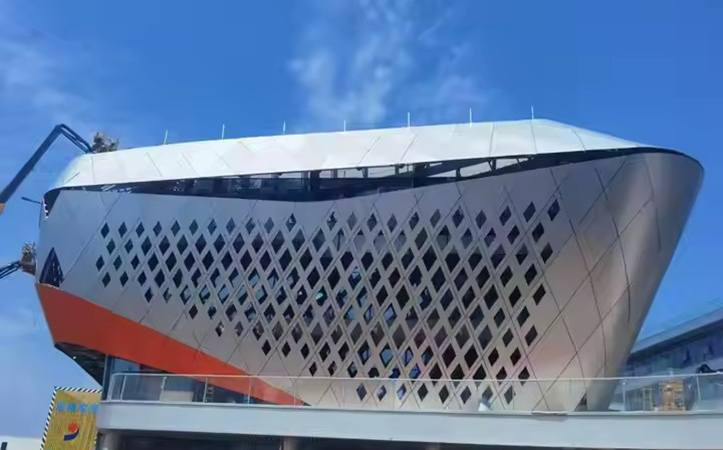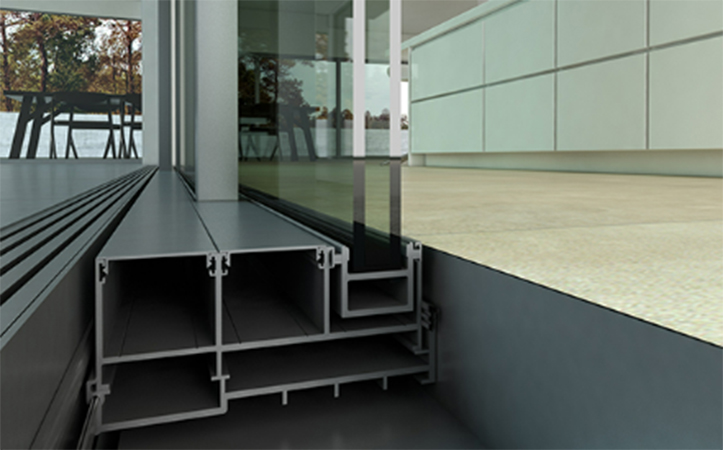Heavy Steel Q235B with Light steel prefabricated houses
use light and high strength cold-formed sheet steel as the main structural material. These steels have excellent tensile strength and stiffness to provide stable structural support and withstand external loads such as earthquakes and wind.
The heavy steel components (such as beams, columns, and panels) are pre-fabricated in a controlled environment, ensuring precision in manufacturing and quality. And the Modules are designed to be easily transported and assembled on-site, often requiring minimal labor and time to put together. Can either follow standardized designs for quick deployment or be custom-designed for specific requirements (size, load-bearing, aesthetics, etc.).
That allowing the house structure to be customized and assembled on demand. Individual components can be prefabricated and installed quickly on site, suitable for rapid construction and temporary needs. In addition, the interior layout of the house can be flexibly adjusted according to individual preferences and needs.
Aluminum Glazed Curtain Wall Sun House with Steel Structure
Glass house, designed with cutting-edge technology and eco-friendly materials, offers a unique living experience that emphasizes transparency and harmony with the surrounding environment. And which comes in different architectural styles, including traditional, contemporary, and Victorian. The main material including the Steel sturcture, Frameless Glass Facade, Aluminum Panel, Sip Materials, OSB material and etc..
Steel Structure- Assembled Module
The steel components (such as beams, columns, and panels) are pre-fabricated in a controlled environment, ensuring precision in manufacturing and quality. And the Modules are designed to be easily transported and assembled on-site, often requiring minimal labor and time to put together. Can either follow standardized designs for quick deployment or be custom-designed for specific requirements (size, load-bearing, aesthetics, etc.).
Frameless Glass Facade-One way Perspective Coating Mirror Glass
The outer and sides of the sunroom are one-way perspective insulated glass curtain walls, and corresponding glass specifications and colors can be selected according to customer requirements.
Edge Wrapped Aluminum Panel
Edge Wrapped Aluminum Panel is used for the upper and lower eaves of the Glass Sunroom, and is attached to the frameless glass curtain wall to form a whole. Not only beautiful, but also can be used for waterproofing.
MGO SIP Panel
MGO SIP Panel Structural Insulated Panel is a composite building material It consists of a sandwich of two layers of structural board with an insulating foam.
WPC Wall Panel
WPC (wood plastic composite) wall panel is an innovative product created from a cocktail of two different materials: wood fibers and thermoplastic components, such as PVC and polyethylene plastic—making the final product versatile and durable.
- Address
No.3 Beishang New City, GongShu District, Hangzhou China
-
Phone
+86-18072735884
-
Landline
+86-571-88688170

 English
English
