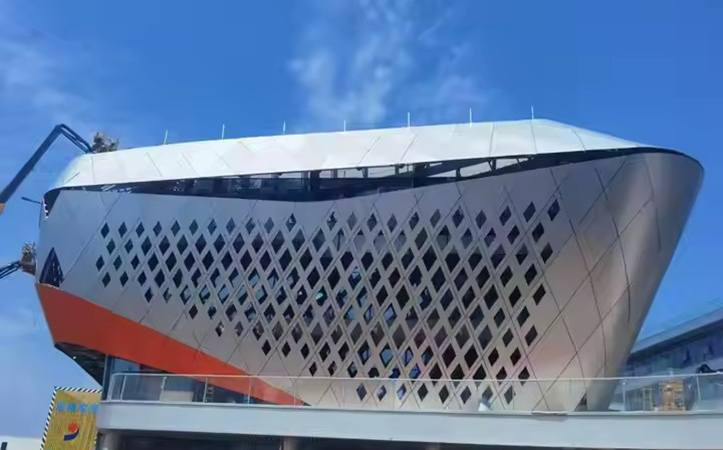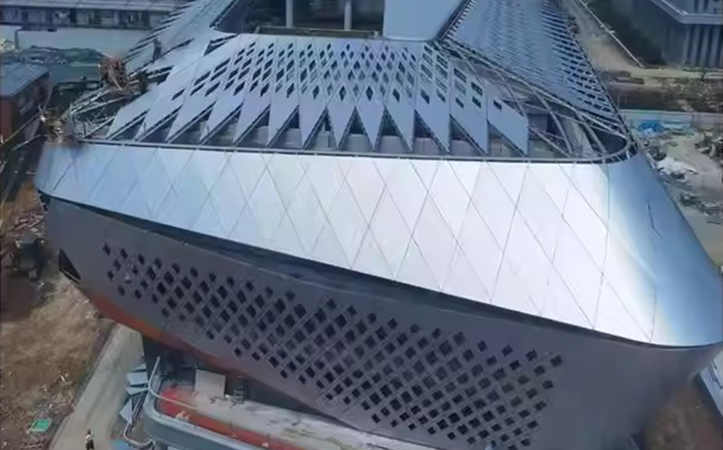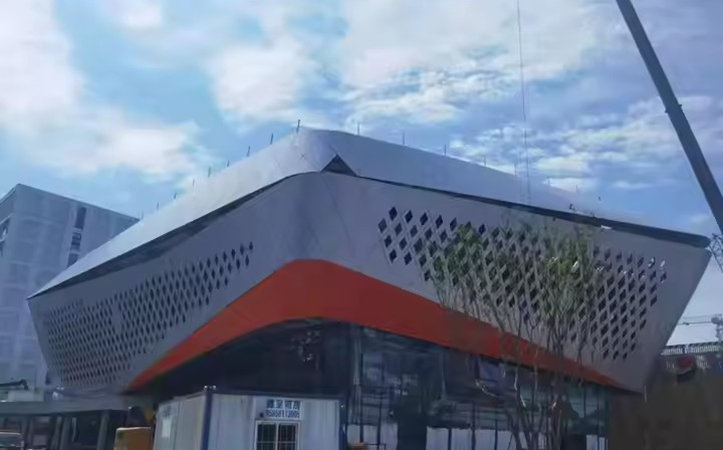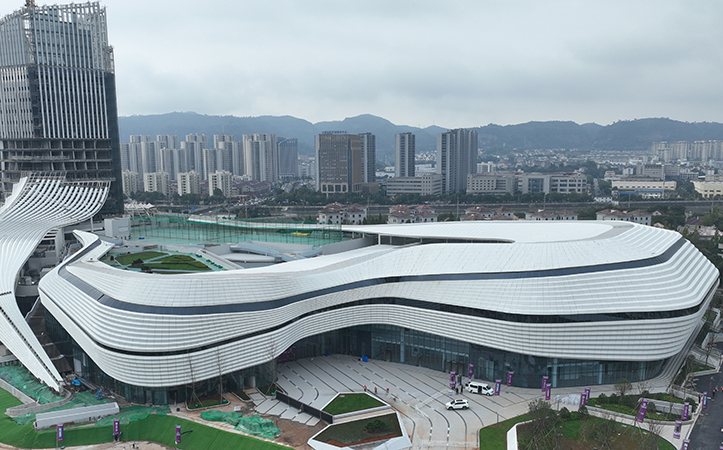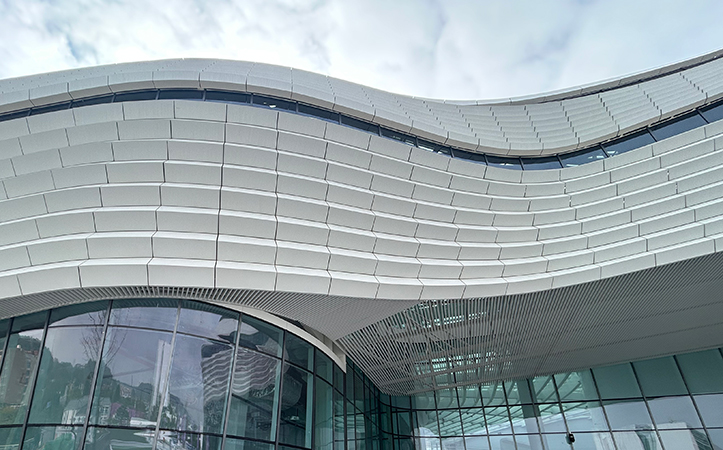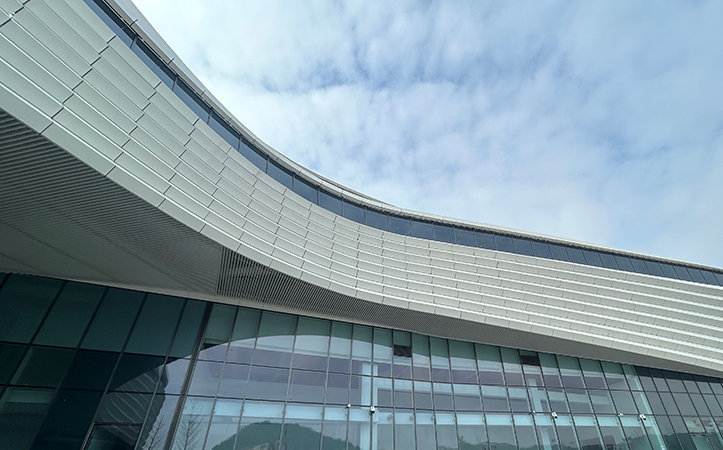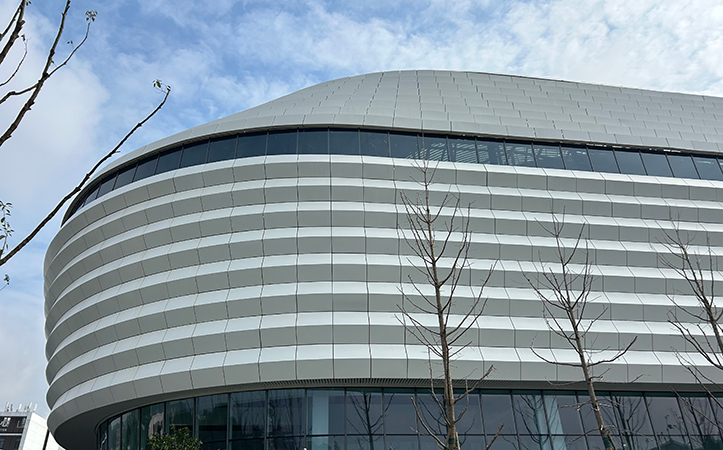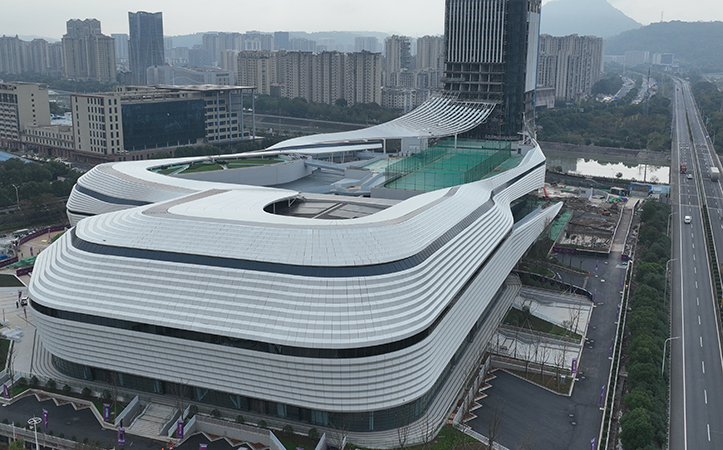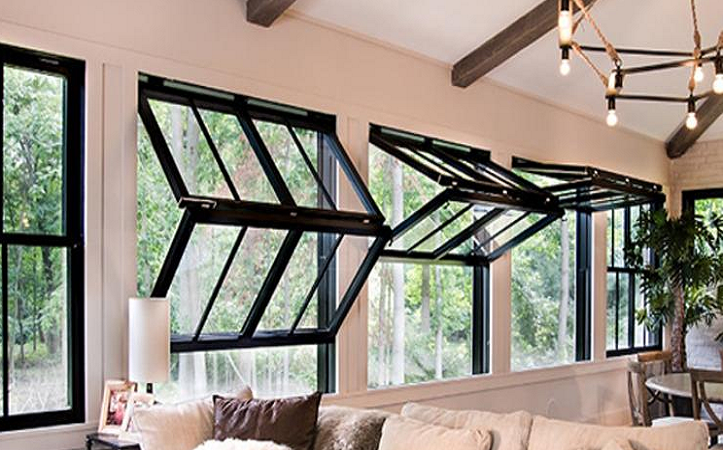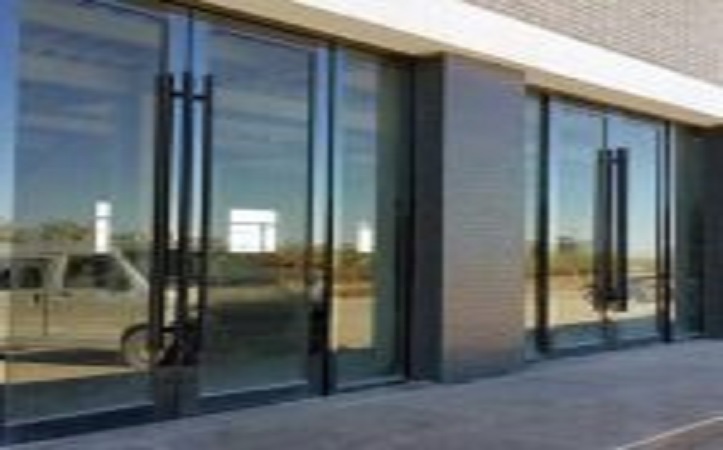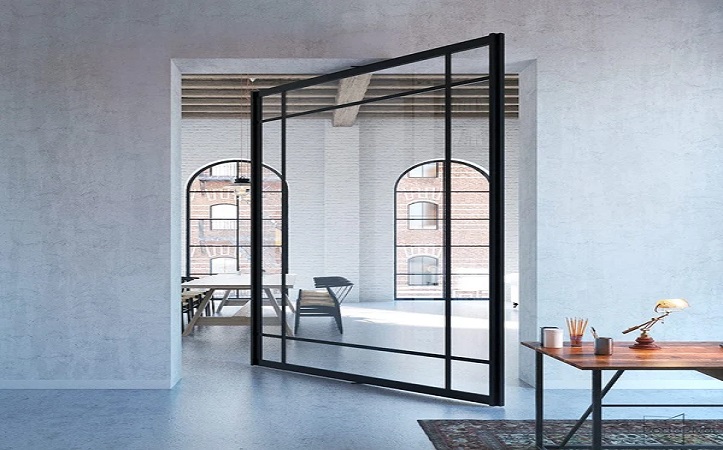An irregular aluminum panel curtain wall is an exterior cladding system composed of custom-shaped aluminum panels—curved, folded, or geometrically complex—that deviate from standard rectangular configurations. These panels are engineered to create visually striking, three-dimensional facades, often tailored to reflect a building’s function, cultural context, or artistic vision.
Irregular aluminum panel curtain walls represent a cutting-edge evolution in modern architectural envelope design, blending aesthetic innovation with structural ingenuity. Unlike conventional flat or rectilinear curtain walls, these systems feature dynamic, non-uniform aluminum panels that conform to fluid, angular, or sculptural forms, redefining the relationship between buildings and their environments.
An irregular aluminum panel curtain wall is an exterior cladding system composed of custom-shaped aluminum panels—curved, folded, or geometrically complex—that deviate from standard rectangular configurations. These panels are engineered to create visually striking, three-dimensional facades, often tailored to reflect a building’s function, cultural context, or artistic vision.
Key Characteristics
1. Design Flexibility
Aluminum’s malleability allows for precise fabrication of intricate shapes via CNC machining, laser cutting, or bending, enabling architects to realize bold, organic forms (e.g., flowing curves, crystalline geometries, or asymmetrical patterns) that were once structurally impractical.
2. Lightweight Yet Durable
Aluminum’s low density (≈2.7 g/cm³) reduces overall structural load, making it ideal for large-scale or tall buildings. Its inherent corrosion resistance (due to a protective oxide layer) and durability ensure longevity, even in harsh climates.
3. Sustainability
Aluminum is highly recyclable (up to 95% of material can be reused), aligning with green building standards. Many systems also integrate thermal breaks, solar-reflective coatings, or photovoltaic layers to enhance energy efficiency.
4. Integration with Technology
Parametric design software (e.g., Rhino, Grasshopper) and BIM (Building Information Modeling) enable seamless coordination between design, fabrication, and installation, minimizing errors in complex geometries.
- Address
No.3 Beishang New City, GongShu District, Hangzhou China
-
Phone
+86-18072735884
-
Landline
+86-571-88688170

 English
English
